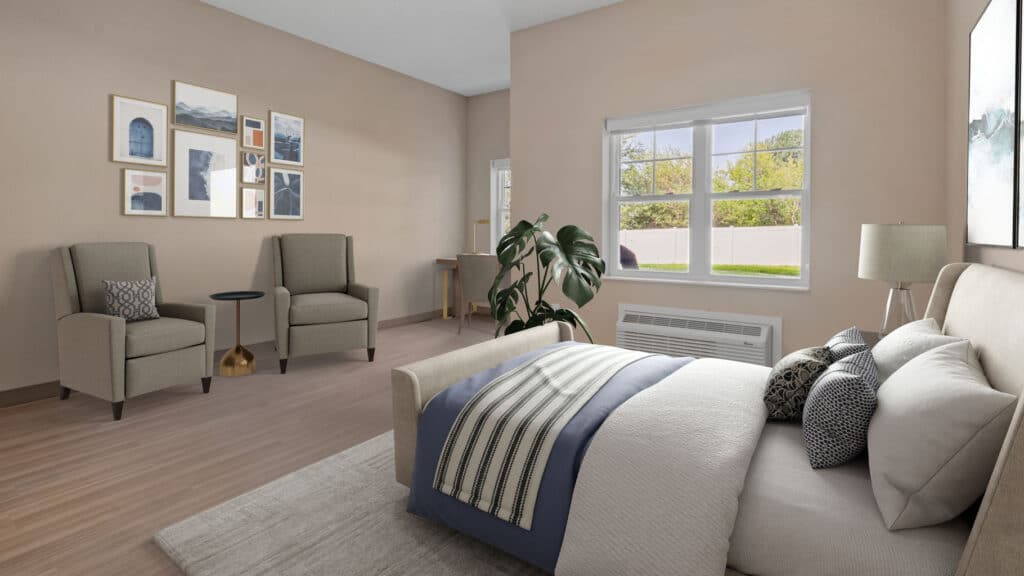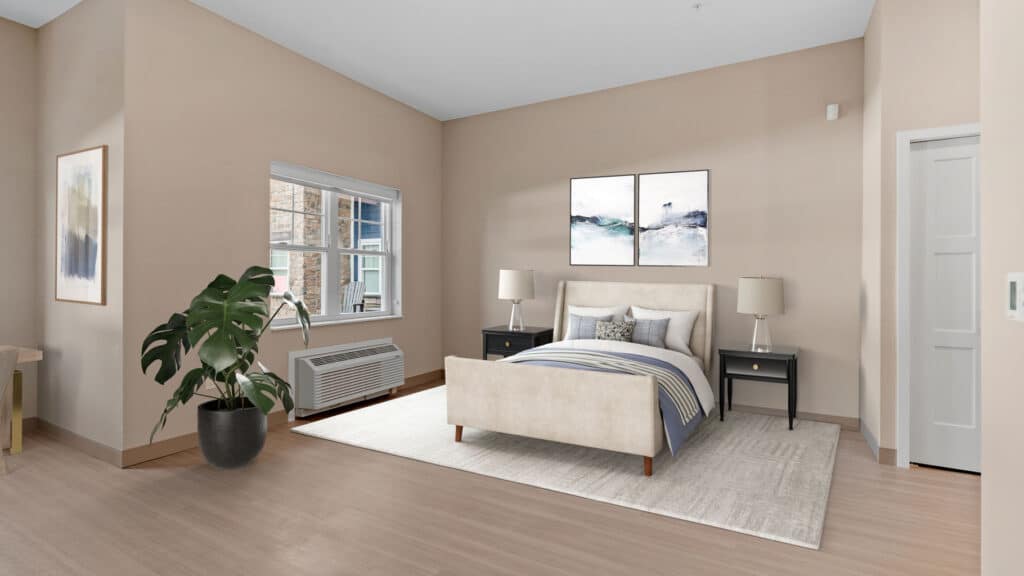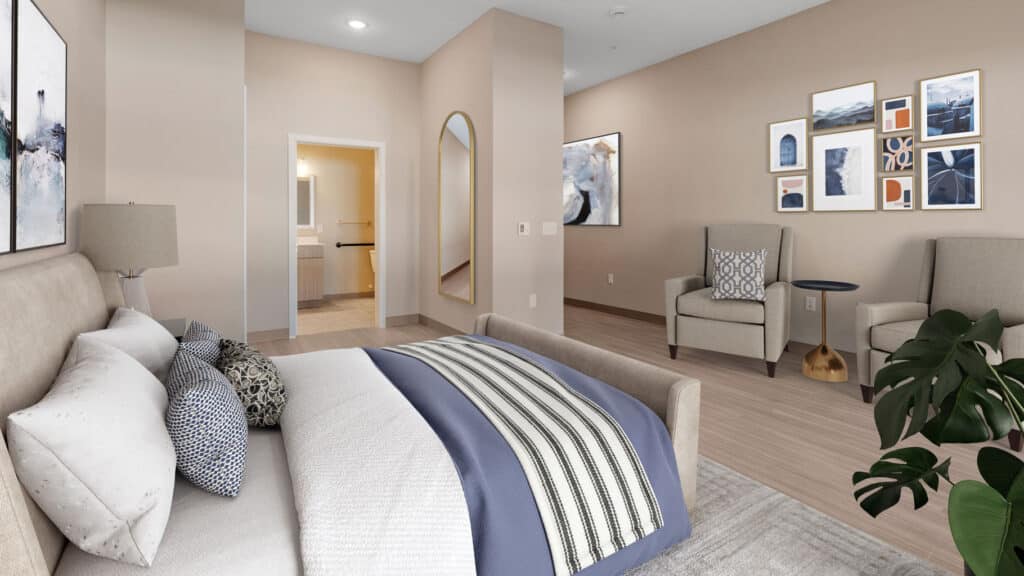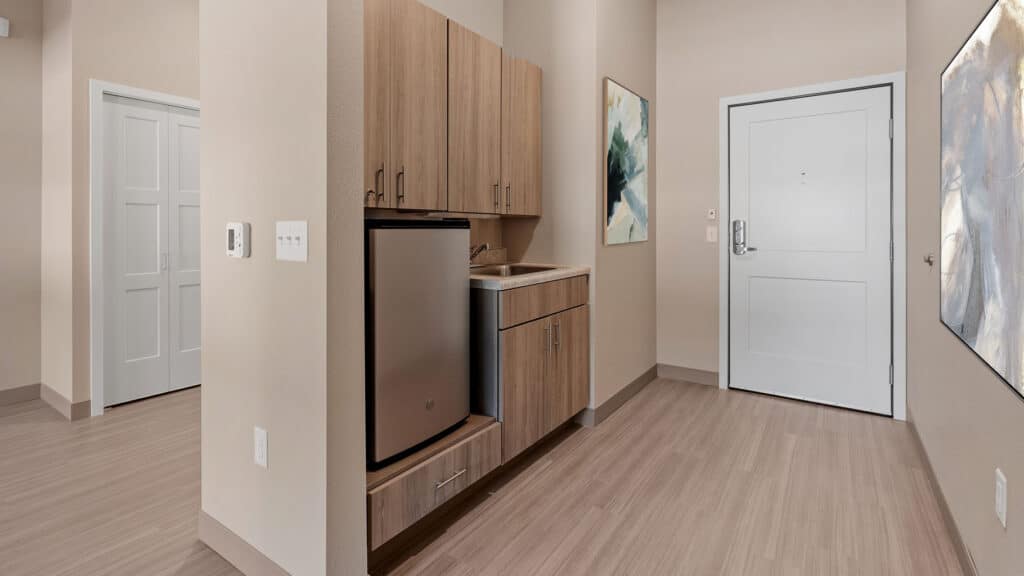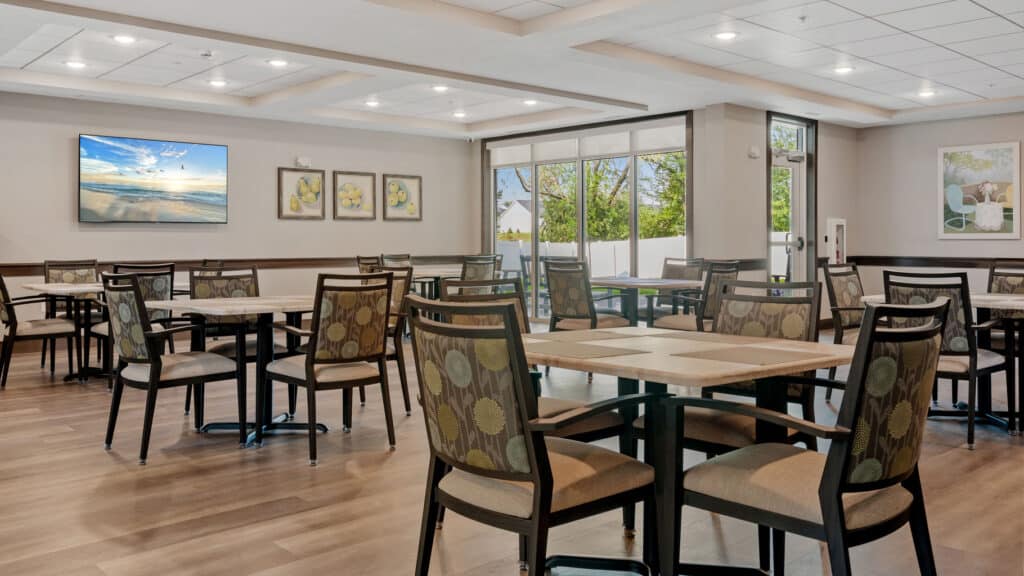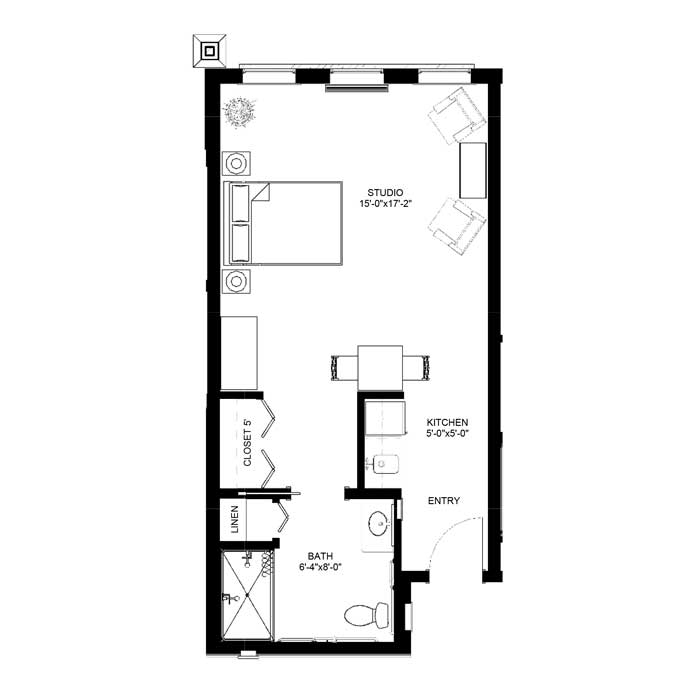
Memory Care
Familiar, Purposeful Surroundings for Those with Memory Loss
Memory Care residents can find a warm, welcoming neighborhood at Meadowview of Clive. Specifically designed for people with Alzheimer’s disease and other forms of memory loss, the environment is simple and well-organized with home-like furnishings to create a calming, reassuring atmosphere
Private Apartments, Simply Designed with Comfort in Mind
Private Memory Care options include studio and one-bedroom floor plans with private bathrooms featuring zero-entry showers. The secure environment has visual cues to orient residents to their surroundings, a secure courtyard with walking path and multiple community spaces designed with residents in mind.
Enriching Activities Encourage Engagement
Structured daily plans offer meaningful, stimulating activities designed to meet each resident’s abilities. Each day begins with a continental breakfast, with lunch and dinner also served in the Memory Care dining room and daily snacks and beverages available. We also offer transportation to scheduled outings, subject to certain restrictions.
More Than Just the Basics
Rent includes all property taxes, maintenance, utilities (excluding personal telephone), satellite television with more than 45 channels and basic Wi-Fi throughout the community.
Specialized Care, Daily Support Around the Clock
Memory Care health services packages include an initial healthcare assessment with an individualized care plan and monthly vital sign management, reviewed by nursing staff. Have peace of mind with personal care staff on duty 24 hours per day and reassurance checks (up to every two hours). We offer escorts within the memory care neighborhood.
Our staff provide bathroom assistance, up to 30 minutes total of AM and PM dressing and grooming daily and shower assistance up to twice weekly. We will administer up to 10 medications up to twice daily.
Weekly housekeeping services include three loads of laundry (two personal and one linen), weekly linen change, daily bed making and daily trash removal. Please contact us for information about additional services.
Memory Care FAQs
A memory care neighborhood is a specialized area within a senior living community that provides dedicated support for individuals with Alzheimer’s disease or other forms of dementia.
At Meadowview of Clive, our memory care neighborhood, Legacy, offers:
- Private apartment homes for comfort and independence
- Welcoming, spacious common areas to encourage social interaction
- Specialized dementia care with a higher staff-to-resident ratio
- Enriching daily activities tailored to residents’ cognitive abilities
- Structured routines to promote familiarity and well-being
Our team is trained to provide compassionate, personalized care in an environment that supports dignity and quality of life.
The cost of memory care at Meadowview of Clive varies depending on each resident’s Individualized Service Plan (ISP) and the selected apartment layout.
- Apartment rental fees are based on your chosen floor plan
- Additional service costs may apply based on care needs
To receive a personalized cost estimate or to explore available options, please contact us or view our floor plans.
Resources to pay for memory care at Meadowview of Clive include:
- Long-term care insurance
- Veterans Affairs (VA) benefits
- Personal savings or retirement income
- Proceeds from the sale of a home
We recommend speaking with a financial advisor or eldercare planner to explore the best options for your specific situation.
Memory care residents at Meadowview of Clive receive a wide range of supportive services designed to promote dignity, comfort and well-being, starting with an initial health care assessment.
Some of the available services include:
- Bathroom assistance, shower assistance, dressing and grooming
- Medication administration
- Regular reassurance checks and monthly vitals monitoring
- Escorts within the memory care neighborhood
- Weekly housekeeping, linen change and personal laundry
- Daily bed making and trash removal
- Reassurance checks
These services are tailored to meet the unique needs of individuals living with Alzheimer’s or other forms of dementia.
While both memory care and assisted living offer support with daily tasks, memory care provides a higher level of specialized care for individuals with Alzheimer’s disease and other types of dementia.
Here’s how they differ:
- Level of Care: Memory care includes structured routines, enhanced supervision, and staff trained in dementia care. Assisted living supports daily needs but does not provide specialized cognitive care.
- Environment: Memory care neighborhoods are designed for reassurance and simplicity, reducing confusion and promoting calm.
- Staffing: Memory care offers higher staff-to-resident ratios and caregivers with dementia-specific training.
- Activities: Memory care features tailored activities that support memory retention, engagement and familiarity.
At Meadowview of Clive, both living options are thoughtfully designed to support each resident’s needs and quality of life.
It may be time to consider memory care when your loved one begins to show signs that go beyond occasional forgetfulness and starts needing more specialized support for their well-being and engagement.
Common signs include:
- Worsening memory loss that disrupts daily life or puts them at risk
- Disorientation or confusion that leads to wandering and/or getting lost
- Changes in behavior or personality, such as increased anxiety, agitation or withdrawal
- Neglect of personal hygiene, meals or medications
- Caregiver stress or burnout from trying to meet complex needs at home
Meadowview of Clive’s memory care neighborhood provides a reassuring, compassionate setting with trained staff, structured routines and personalized care designed for individuals with Alzheimer’s or other forms of dementia.
We would be honored to welcome you to our memory care neighborhood for a personal experience in our community. Call us at (515) 212-6557 for more information today!
Memory Care Apartment Styles
Memory care private residences at Meadowview of Clive are specially designed for people with Alzheimer’s disease and other forms of memory loss. Studio and one-bedroom apartments feature a simple and well-organized environment with home-like furnishings: a calming, reassuring personal space.

