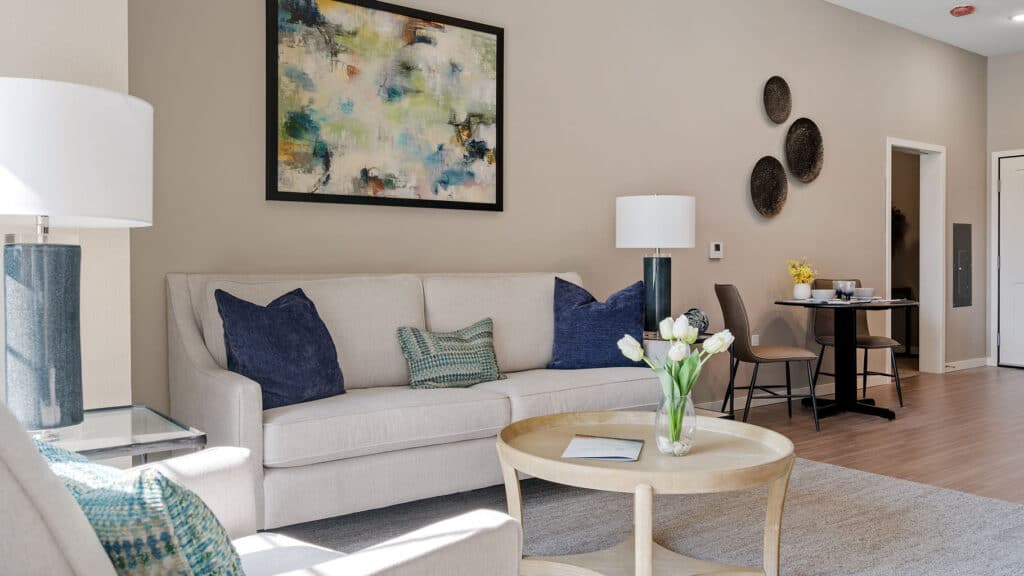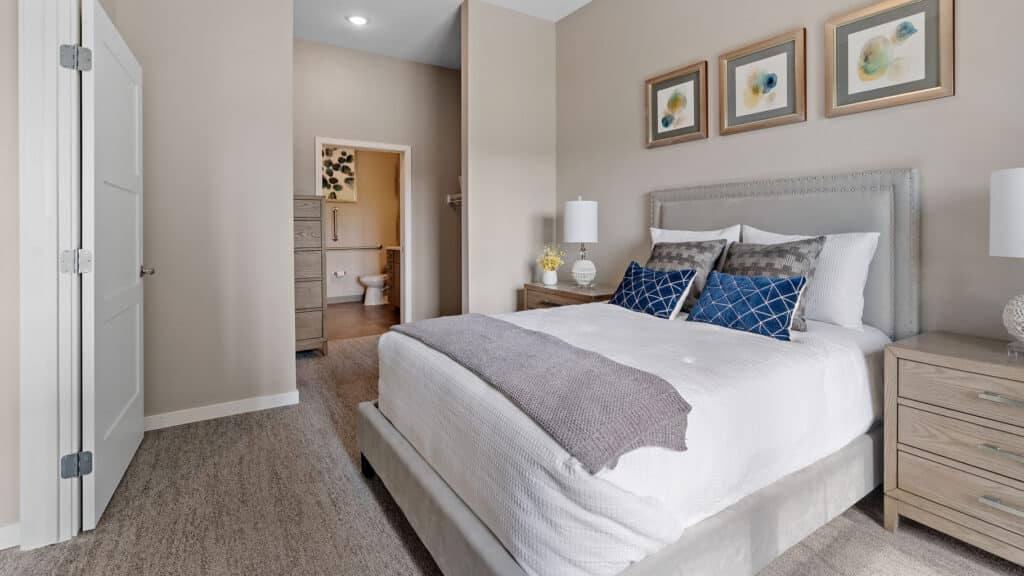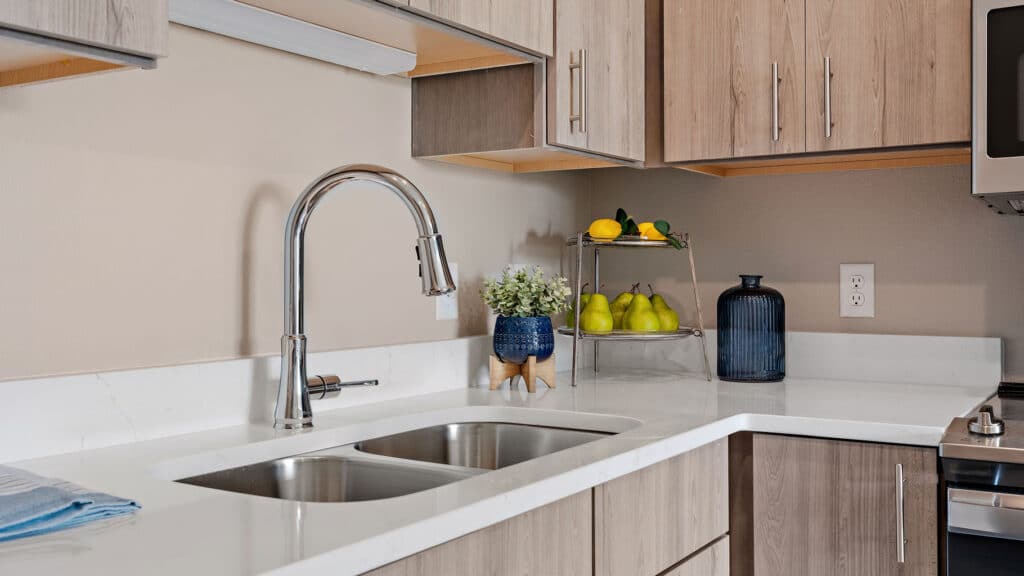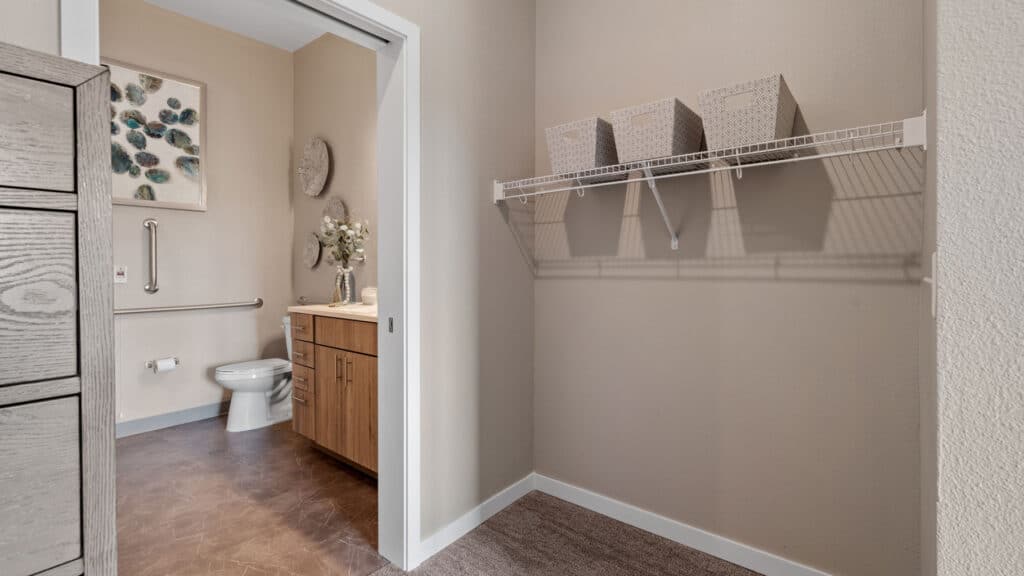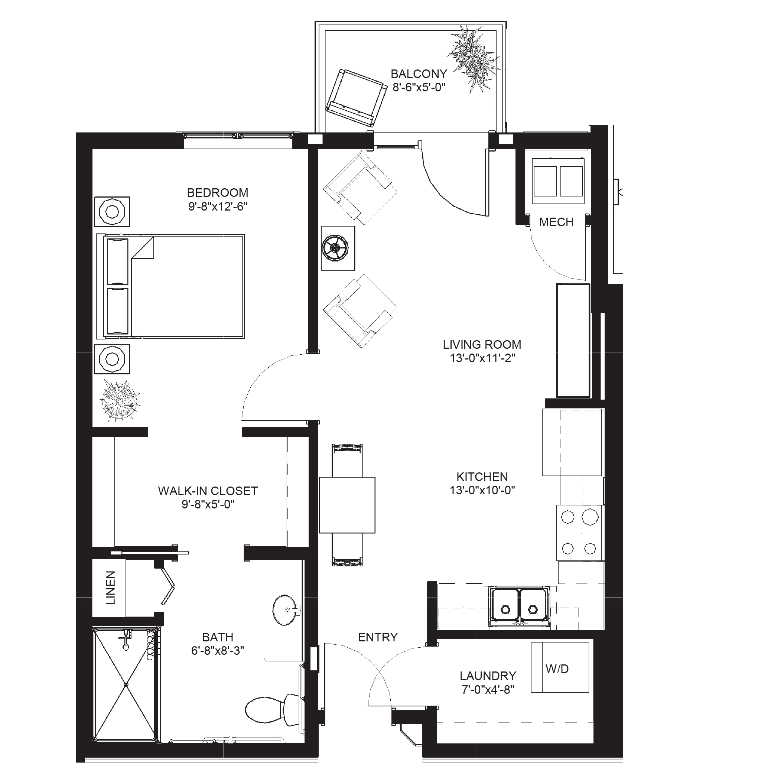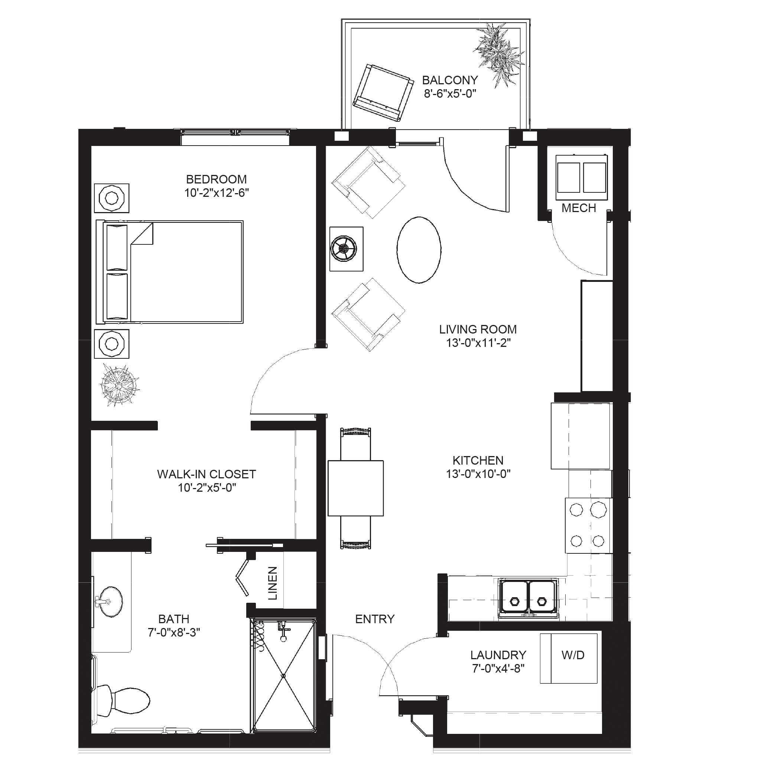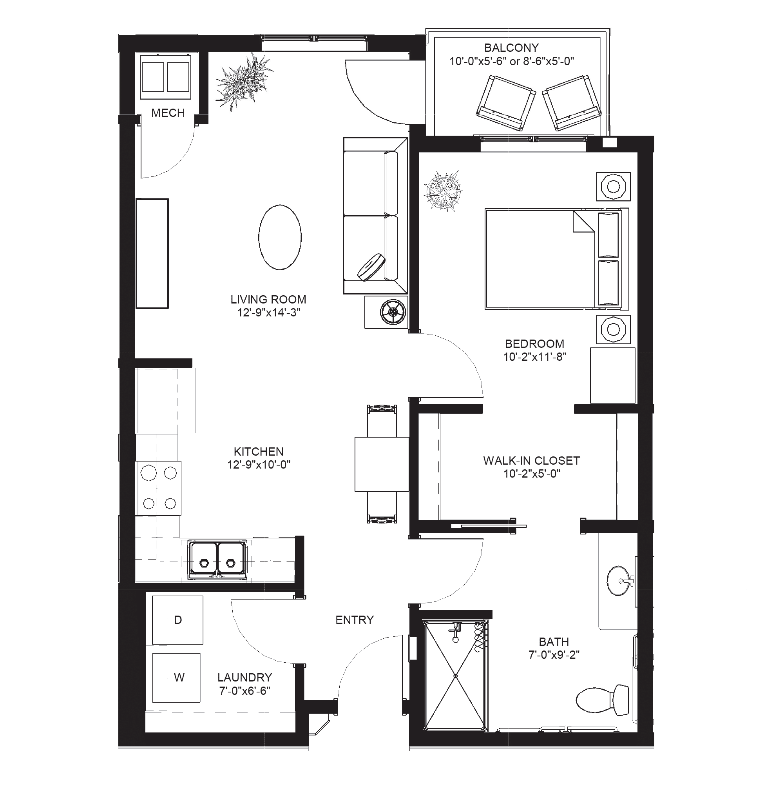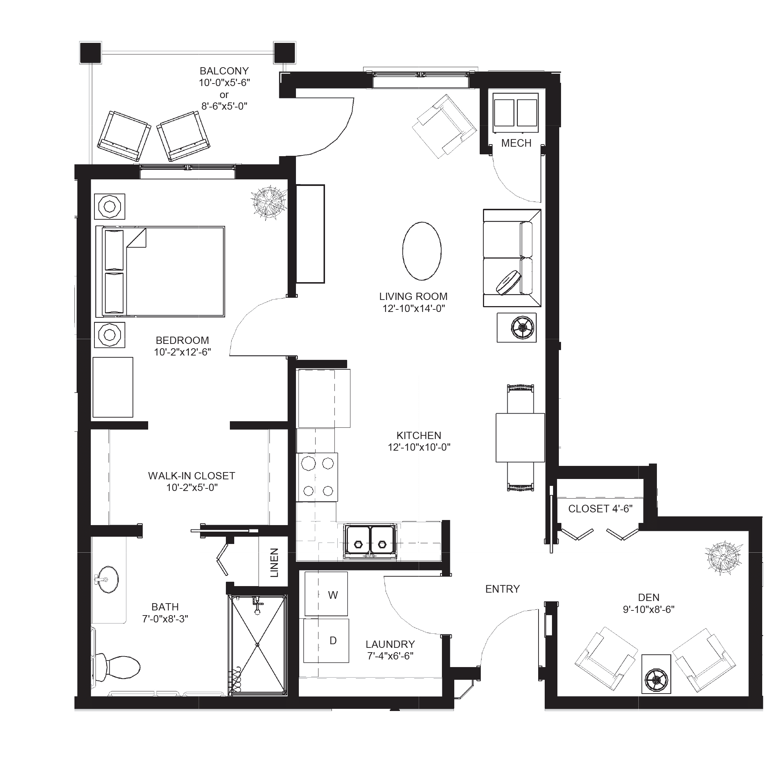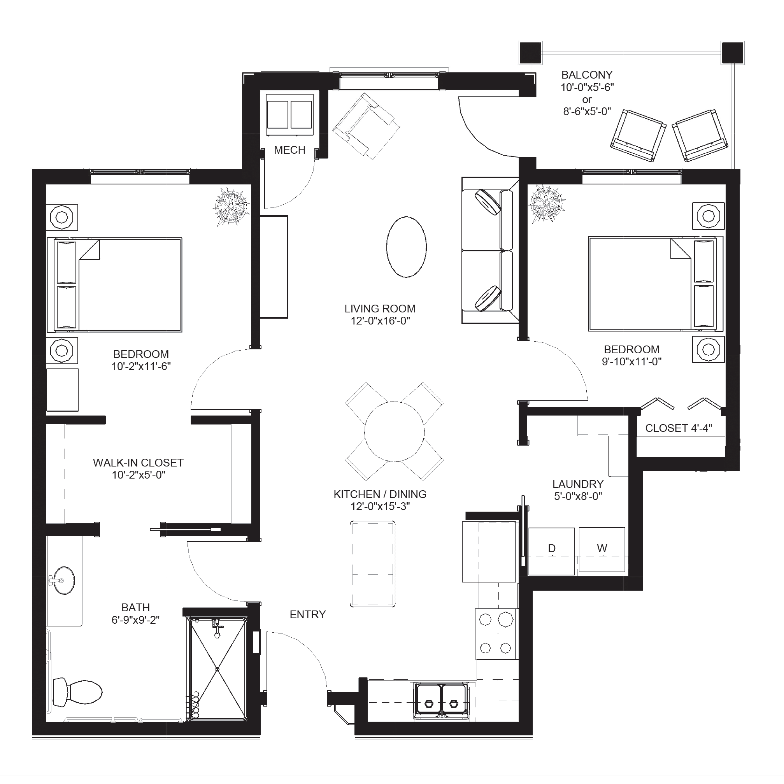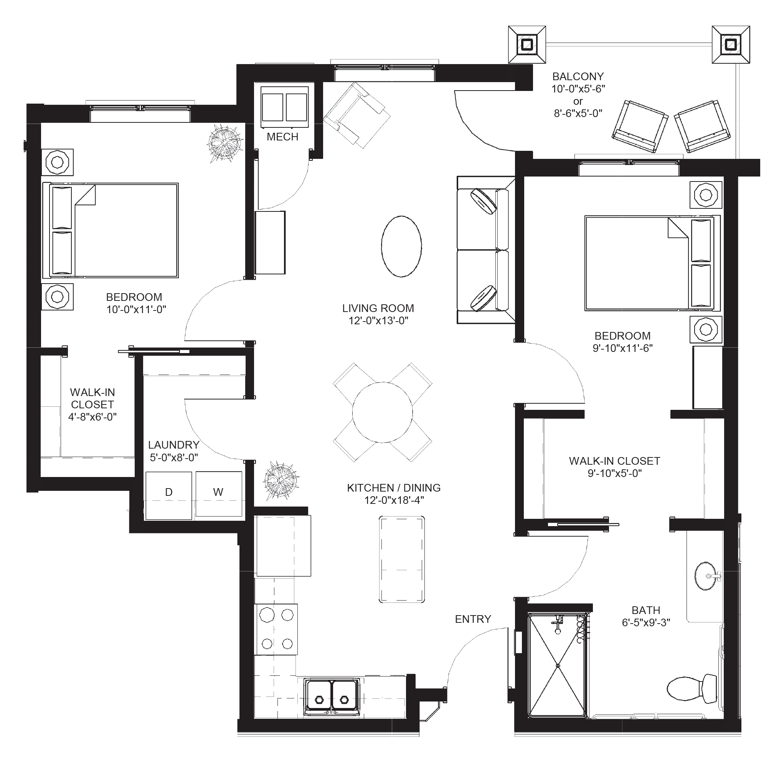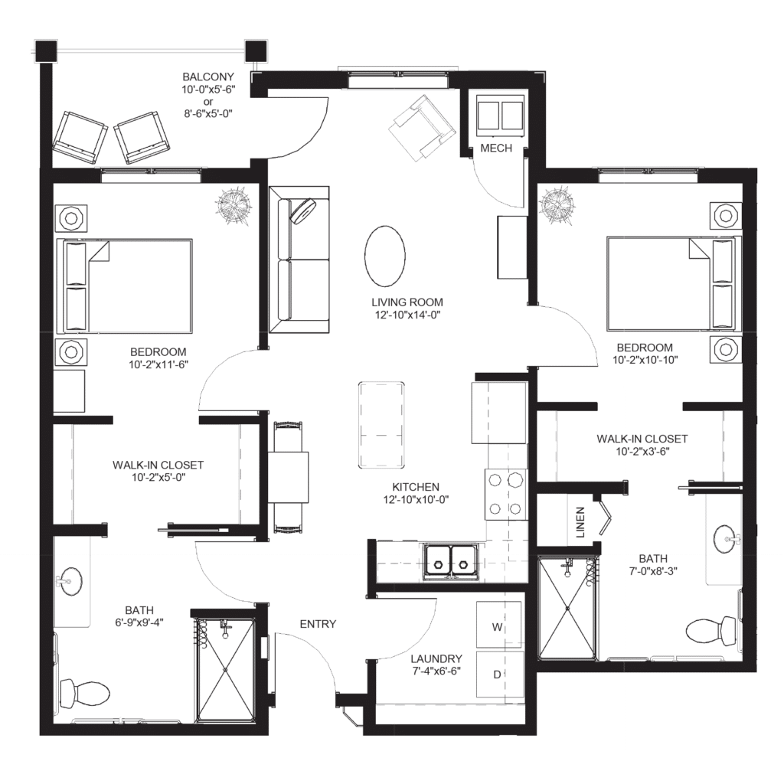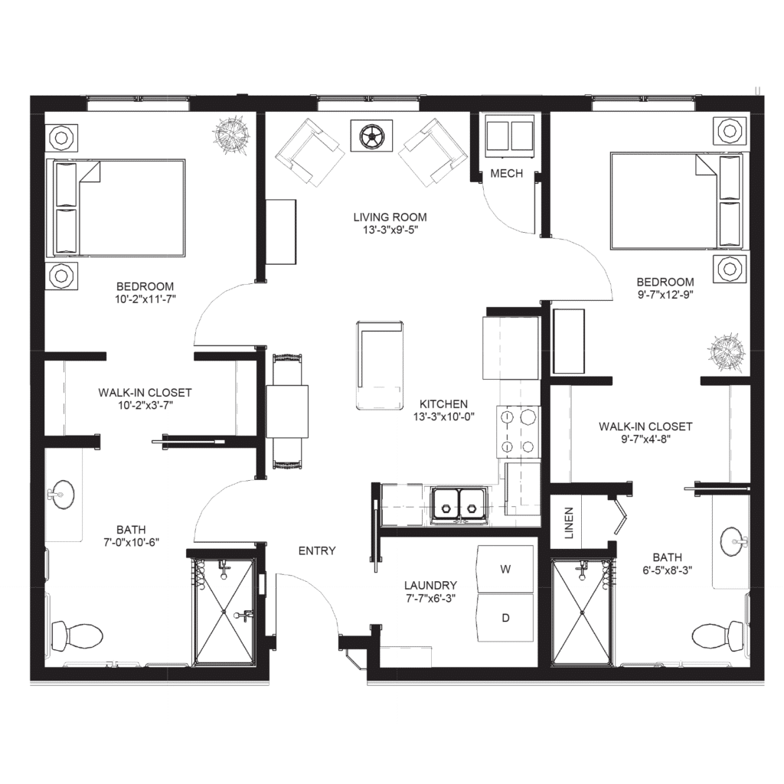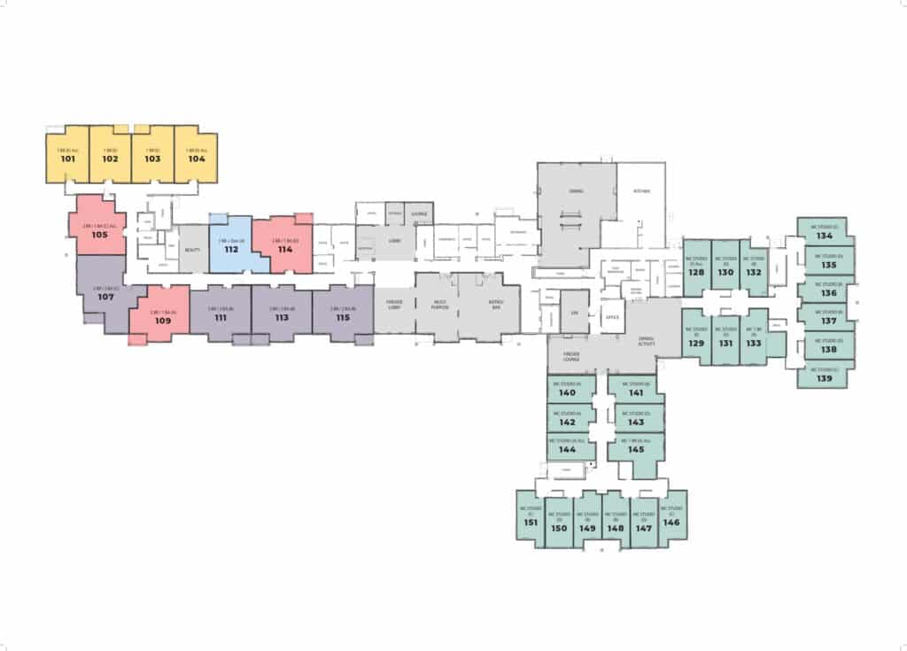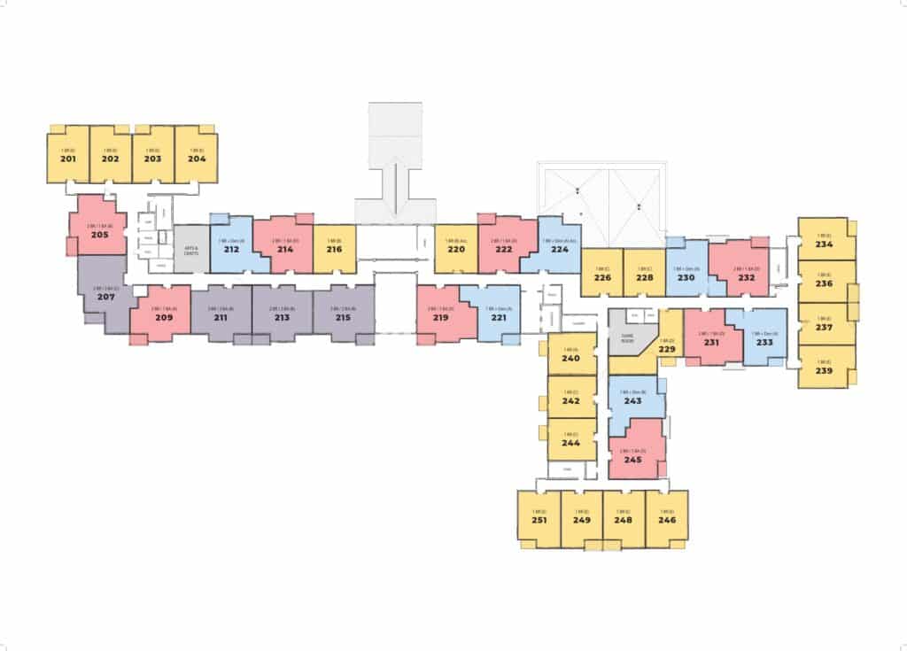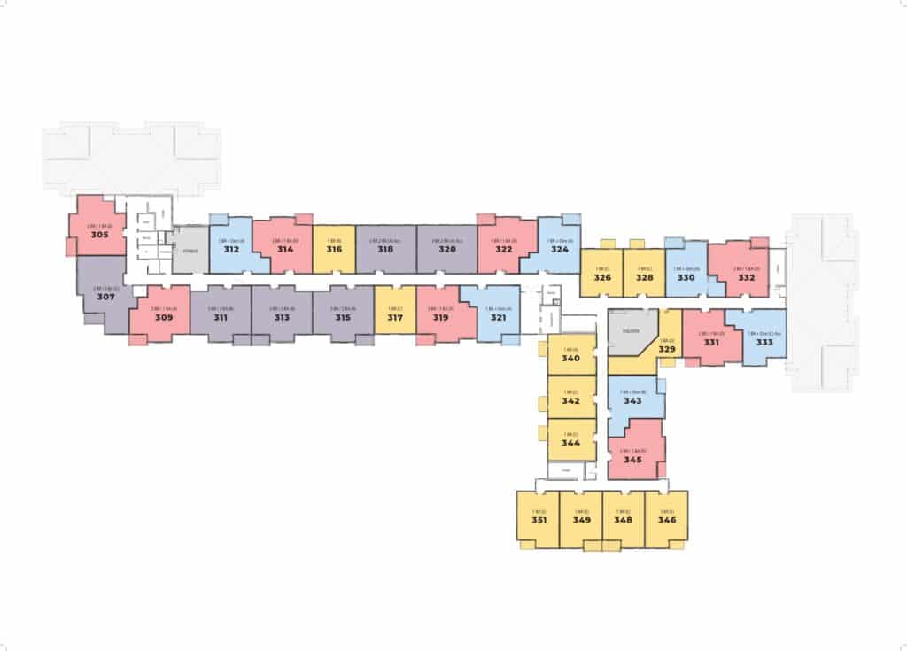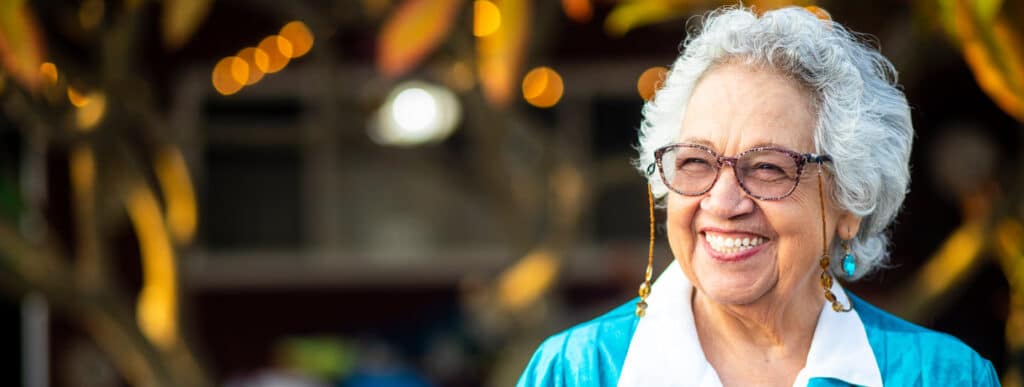
Assisted Living
Assisted Living
The Assisted Living residences at Meadowview of Clive offer older adults the extra care they need to help them remain independent. Residents have an abundance of health services and amenities included in their monthly rent that make living comfortable, safe and convenient.
The private apartments feature a full kitchen with new appliances, bathroom with zero-entry shower, ample closet space and emergency call buttons. All property taxes, maintenance, utilities (except personal telephone), satellite television and WiFi are included and heat and air conditioning are individually-controlled.
Residents are sure to enjoy three chef-prepared meals a day in our beautiful restaurant style dining room. Additional services to include social activities and staff on site 24 hours daily.
The monthly apartment rental fee includes the following:
- Choices in one-bedroom, one-bedroom plus den or two-bedroom apartment homes
- Private bath with grab bars and walk-in shower
- Full-size kitchen with refrigerator, dishwasher, stove and microwave
- Washer and dryer in each apartment
- Individual climate controls (heat and air conditioning)
- Basic Wi-Fi throughout community
- All utilities except private landline phone service
- Satellite television service with over 45 channels
- Daily continental breakfast; restaurant-style lunch and dinner
- Scheduled social, spiritual, recreational, educational and wellness programs
- Transportation for scheduled outings and shopping
- Decorator roller shades on all windows
Health Services Package
- Initial health care assessment with individualized care plan
- Personal care staff on duty 24 hours per day
- Personal pendant with 24 hour urgency response
- Complimentary escorts to meals for first seven days
- Monthly vital sign management, reviewed by nursing staff
- Weekly housekeeping services
- Weekly linen change
- Two loads of laundry weekly (one personal, one linen)
- Additional services available

